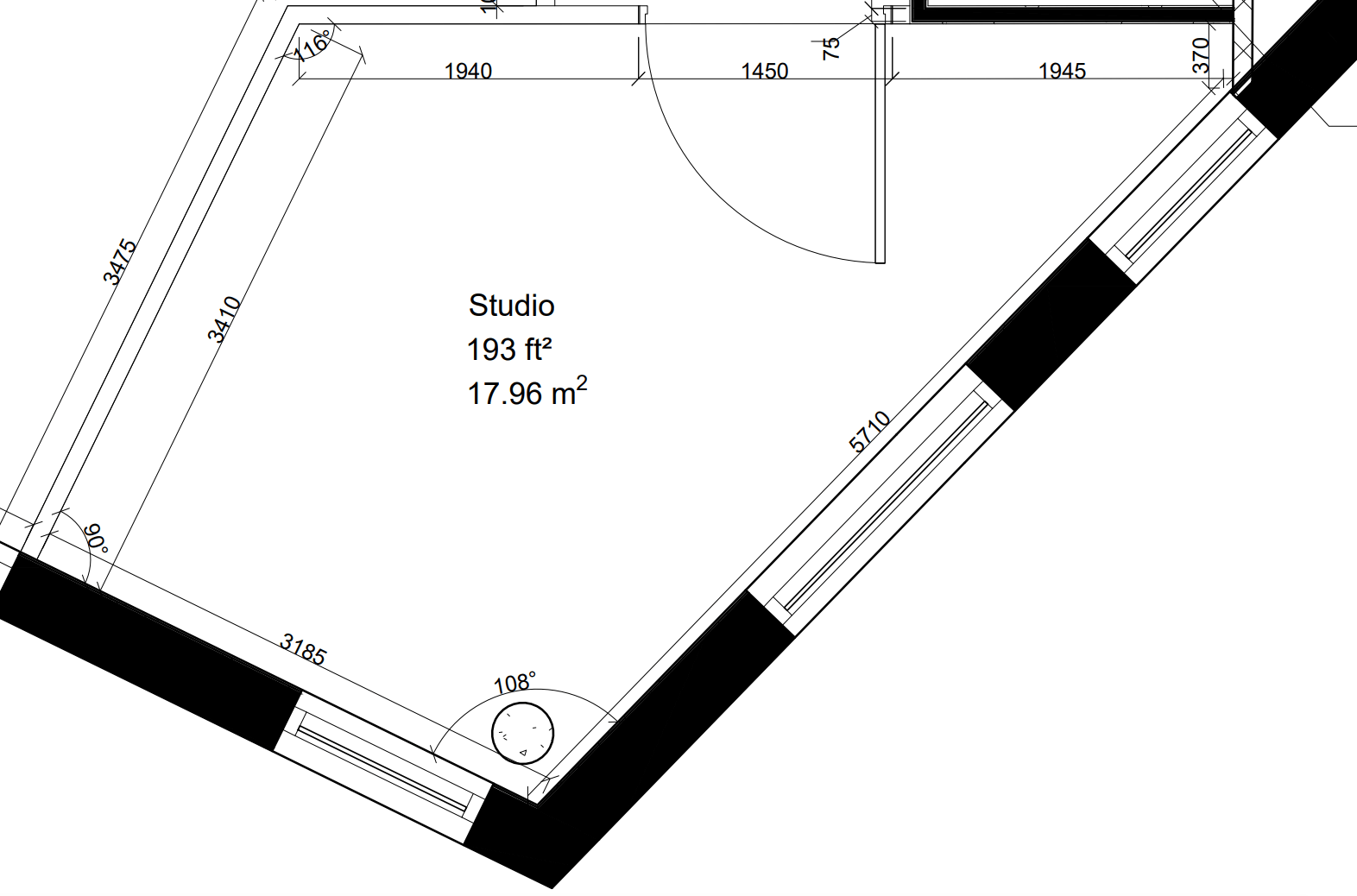Click to View Price Reductions
Sale on all Islington Studios
Click to View Price Reductions
Sale on all Islington Studios

Co-warehousing in Hackney is offered by the Tradestars team so every entrepreneur can enjoy flexibility and multiple service options. Making use of this accessible new space helps make warehousing and logistics simpler and less stressful, as well as providing full access to an on-site cowarehouse manager. Lifting equipment, shipment storage, and packing stations are also part of the Tradestars offering.
Using a co-warehousing facility in Hackney that comes with 24/7 secure access helps provide a flexible solution for any entrepreneur. Add in the short-term, highly flexible agreements on offer and your business can expand in a highly lean and agile way. There’s even a breakout area consisting of a lounge and cafe when it’s time to recharge.
Our Hackney co-warehousing service for entrepreneurs provides delivery management and a professionally staffed reception. Tradestars also offers a daily post management option so that deadlines are never missed when a startup needs to start scaling.
Fast-paced Hackney entrepreneurs and startups are welcome to use our infrastructure on a short-term, flexible basis. Once it’s time to enhance the marketing and branding aspect, we can provide various creative amenities such as meeting rooms, podcast studios, and photography studios.
Book a Tour
Book a Tour
Book a Tour